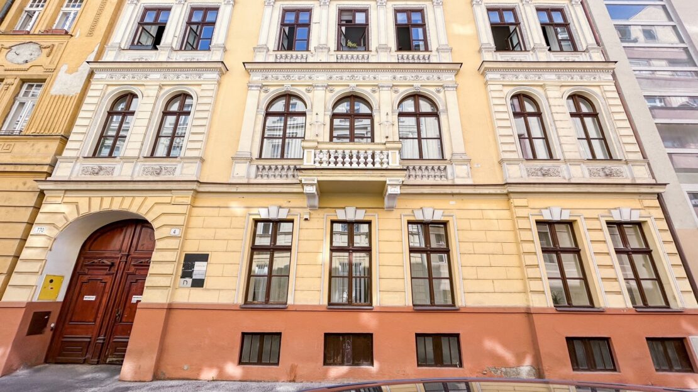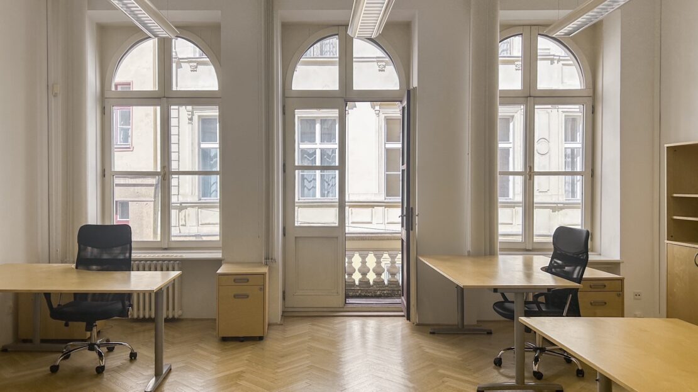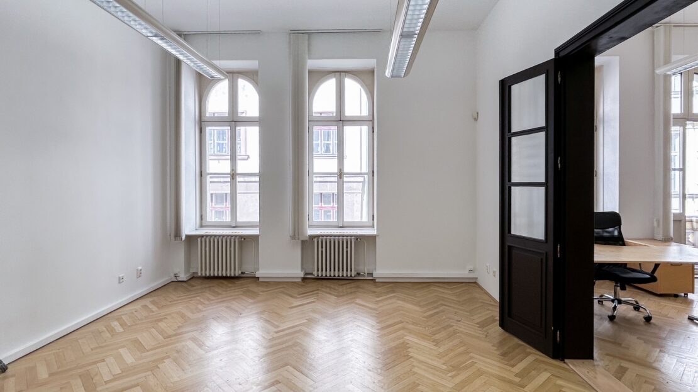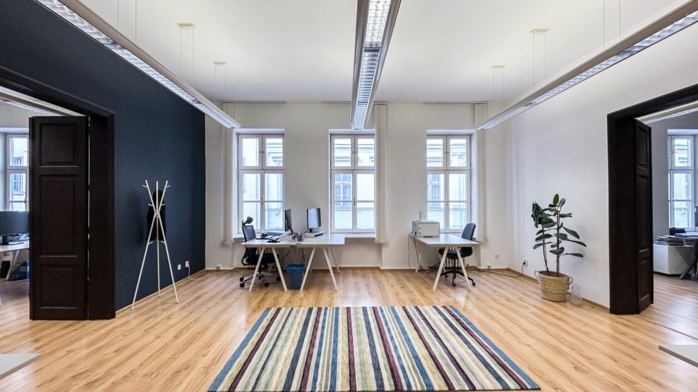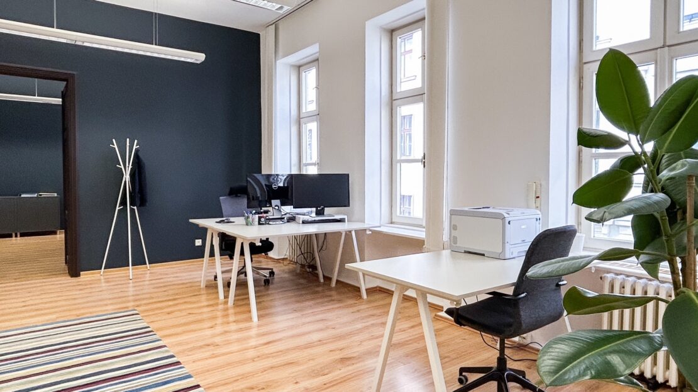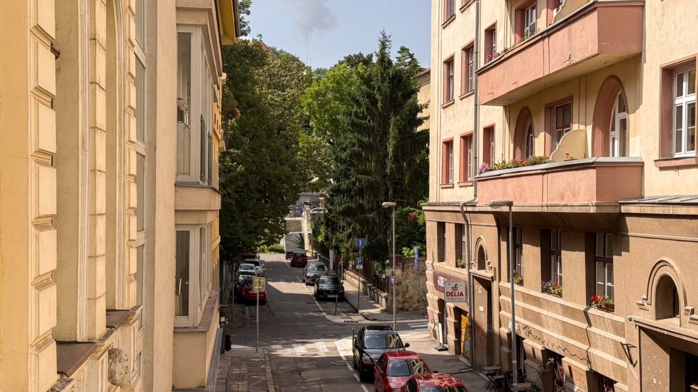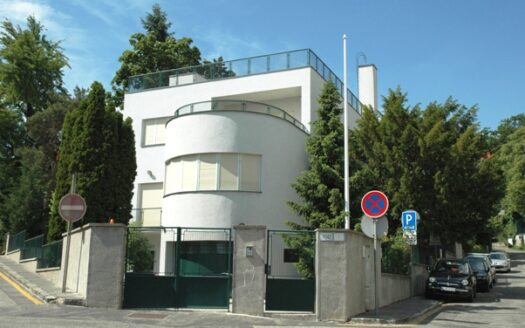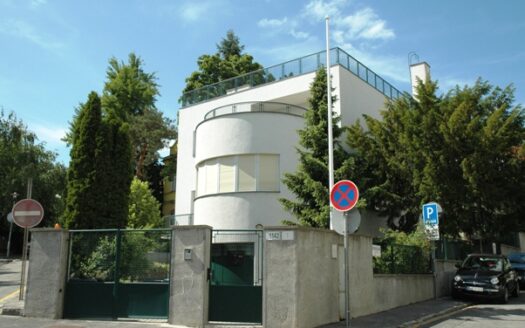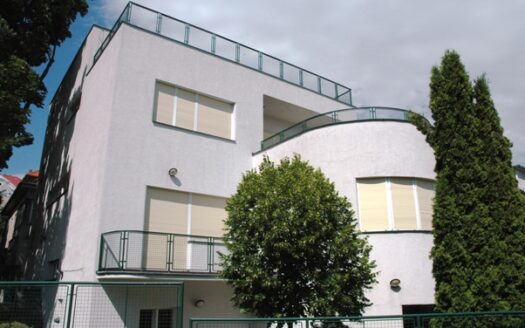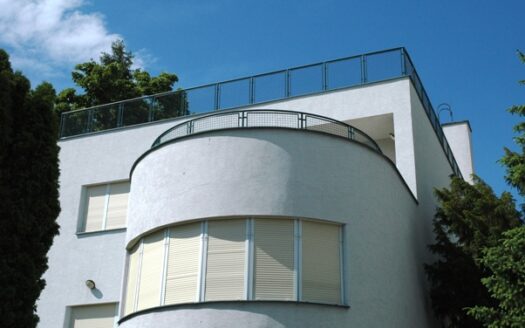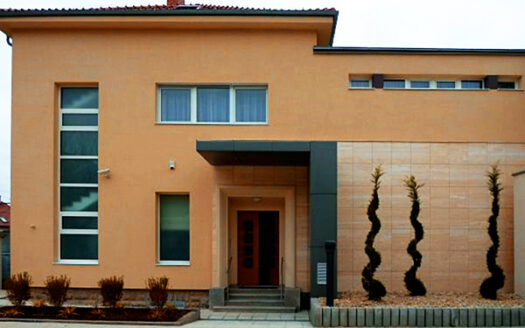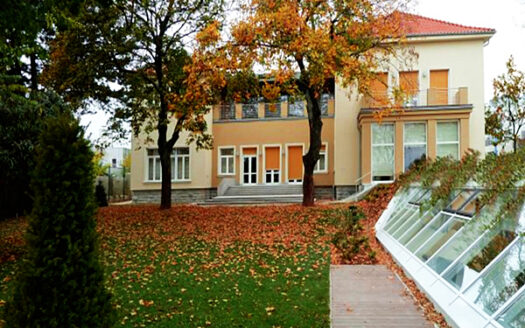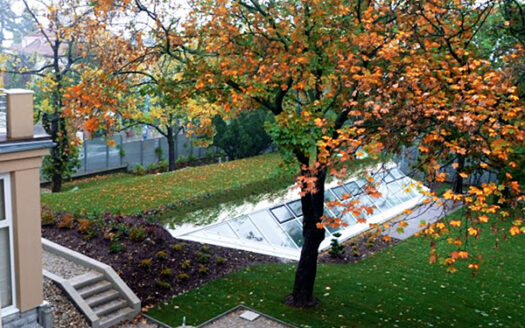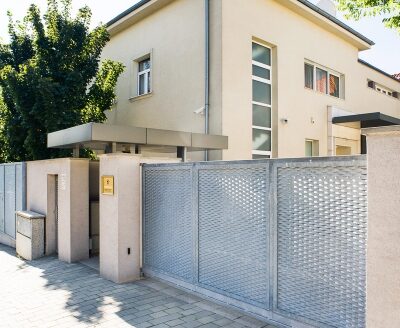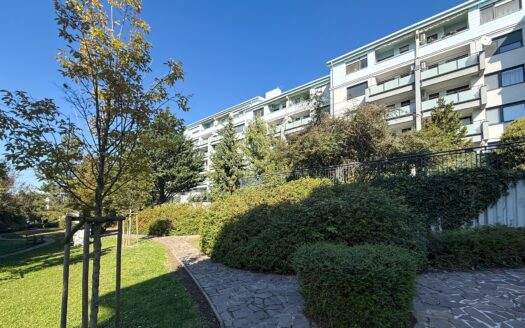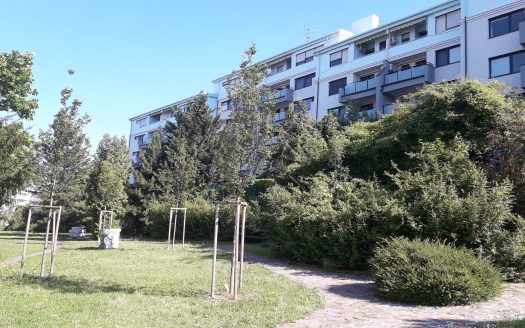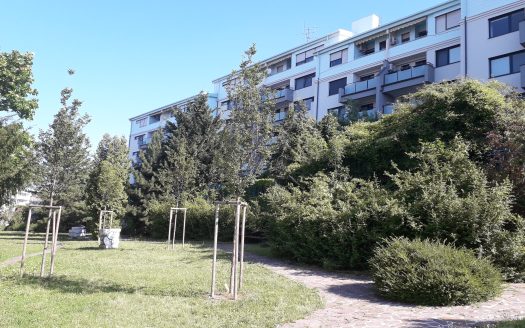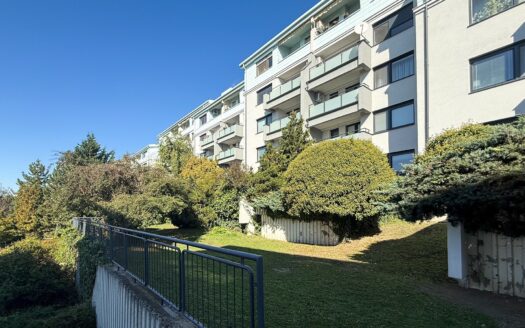Description
Originally an apartment building it is located in 4 Podjavorinska Street (a follow-up of Panenska Street to Zochova Street), in the wider city center, in a small protected area, within the terraced houses. It consists of a total of 4 plots of land. In the neighborhood you can find apartment buildings, schools and office buildings and a senior house. The ground plan is U-shaped. An English court allows for light to come in the premises along the basement of the courtyard. On plot no 740 stands a 4-storey office building with an extension of a loft, three wings and a courtyard, which is registered in the Central Register of Cultural Monuments. In 1997, for the building, which represents the peak period of eclecticism before the end of the 19th century, the Urban Conservation Institute developed „Basic conditions for the preparation and implementation of state historic preservation,“ stating that the building was probably built in 1874 and the courtyard was added to the street wing in 1887.
The property was originally used for housing until the 1920s, including the prestige premises of the street wing.


